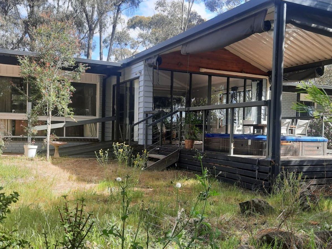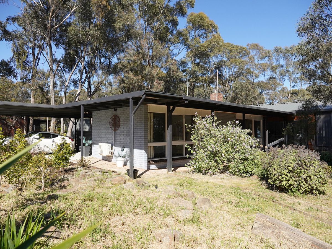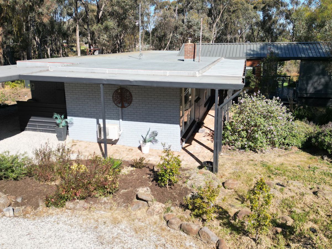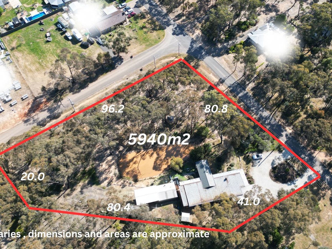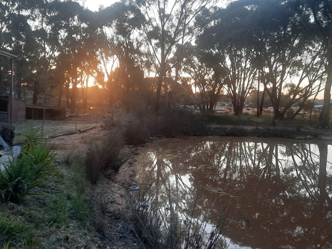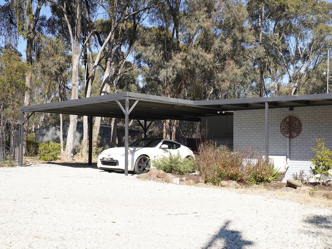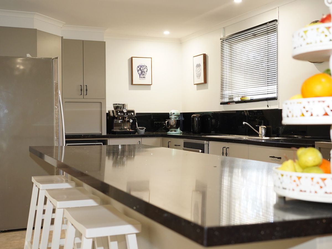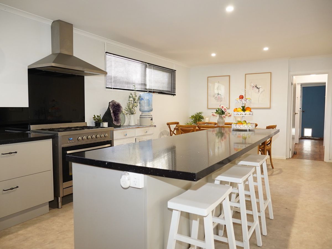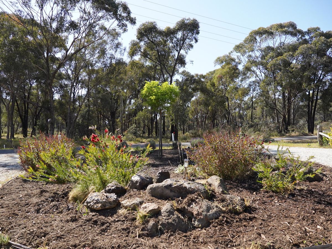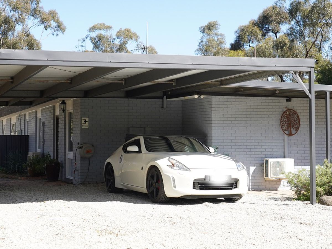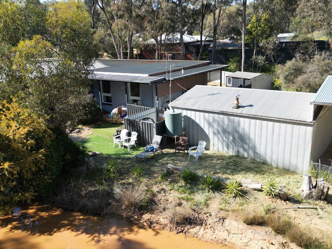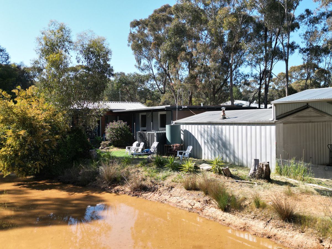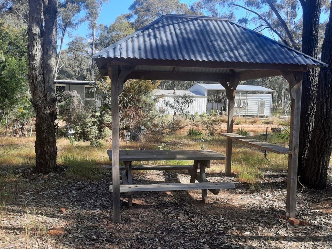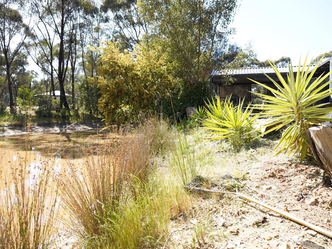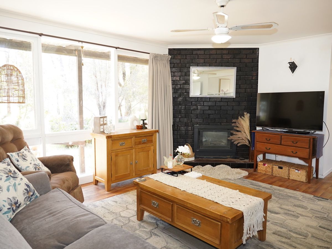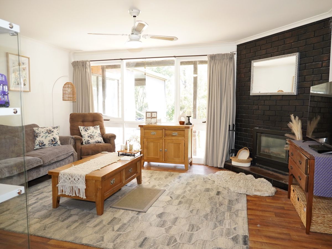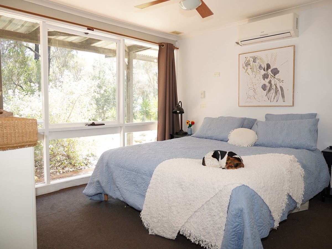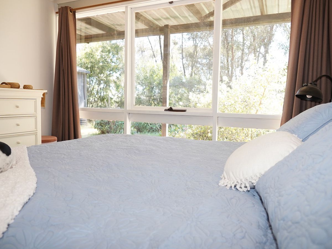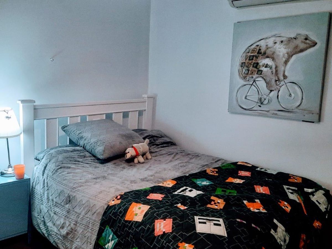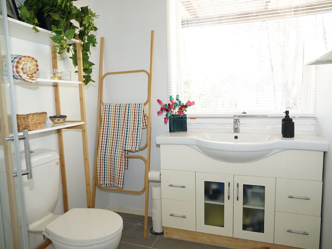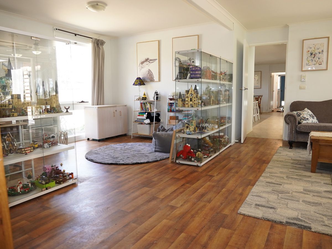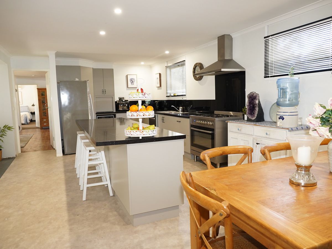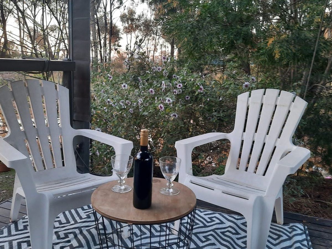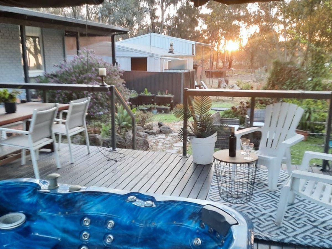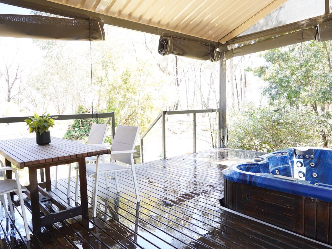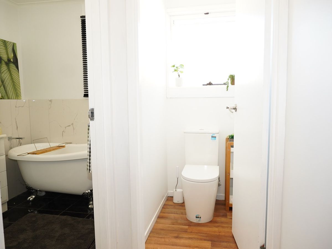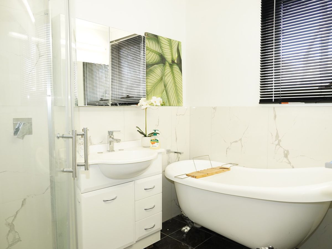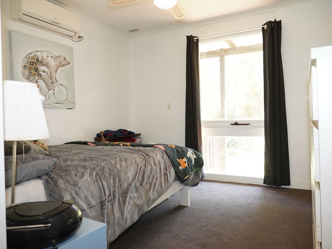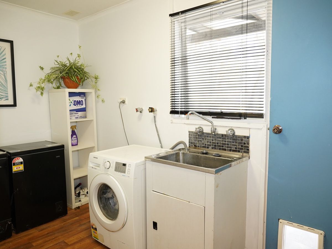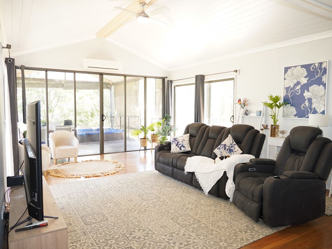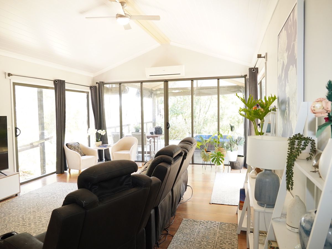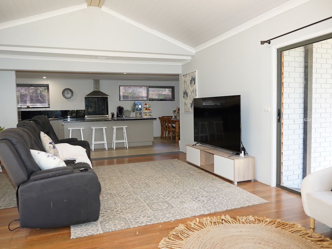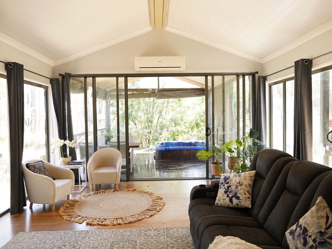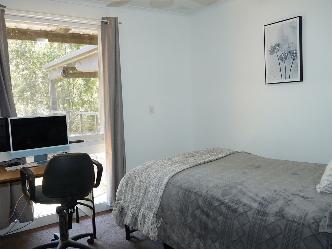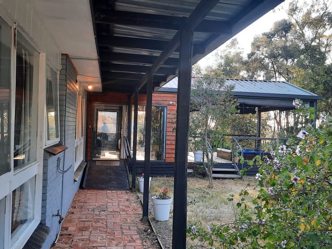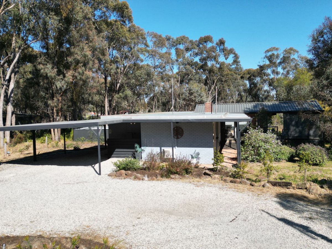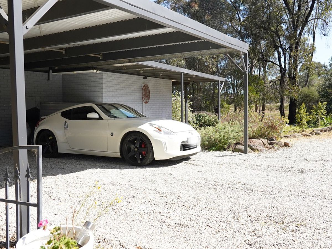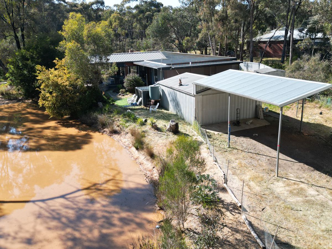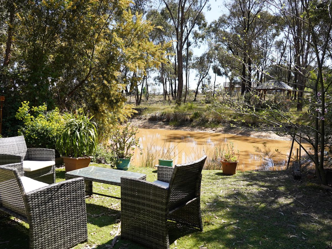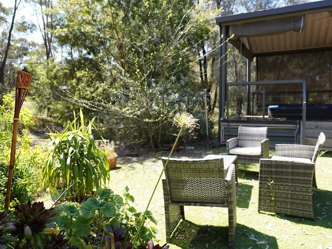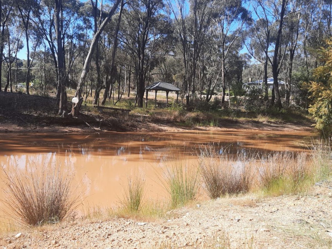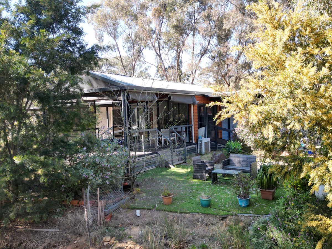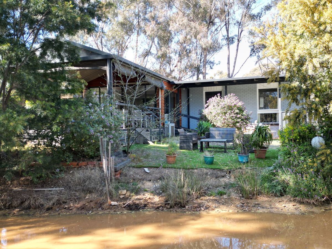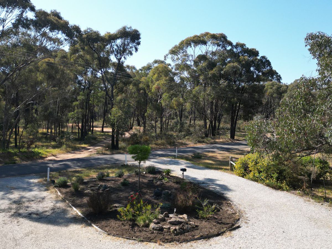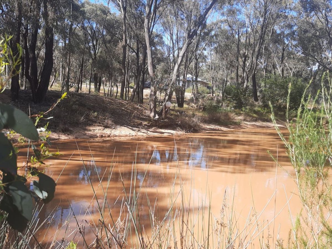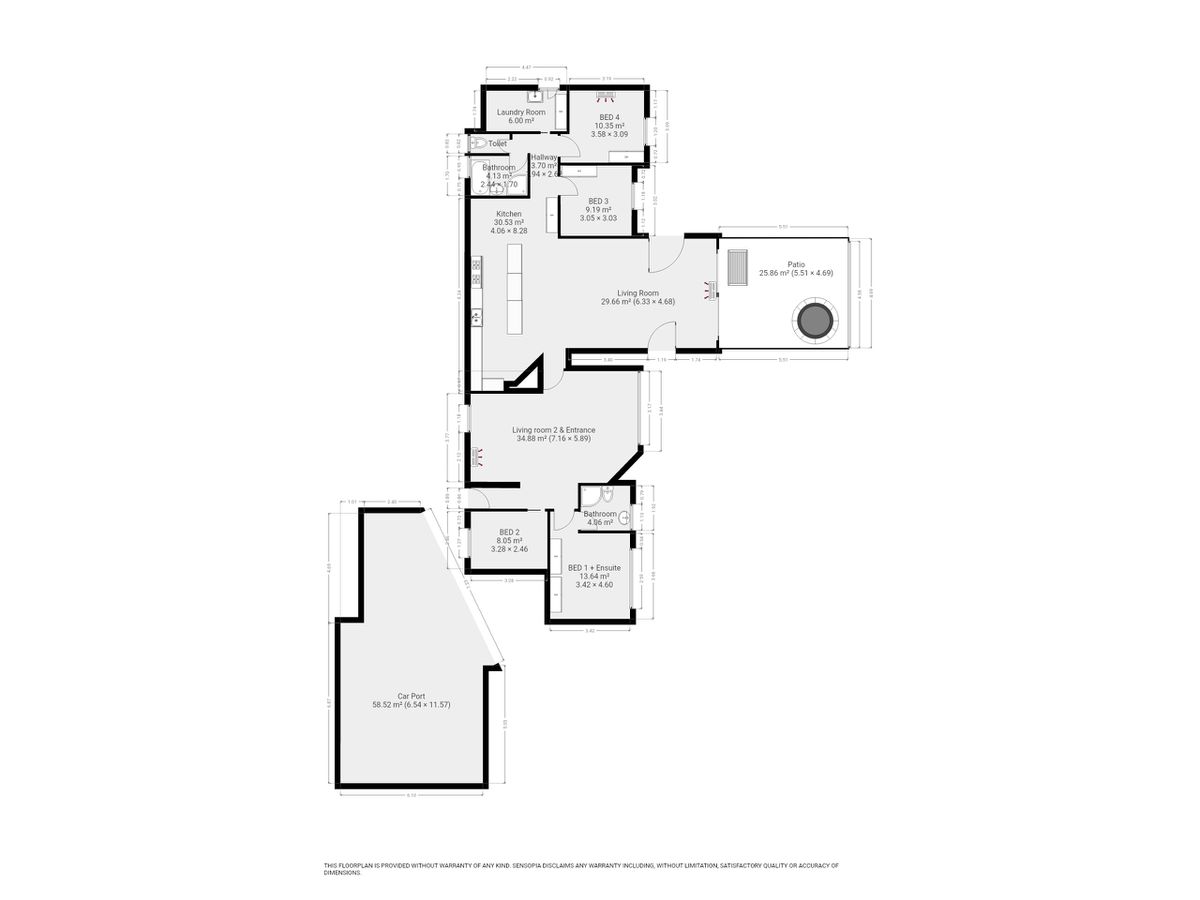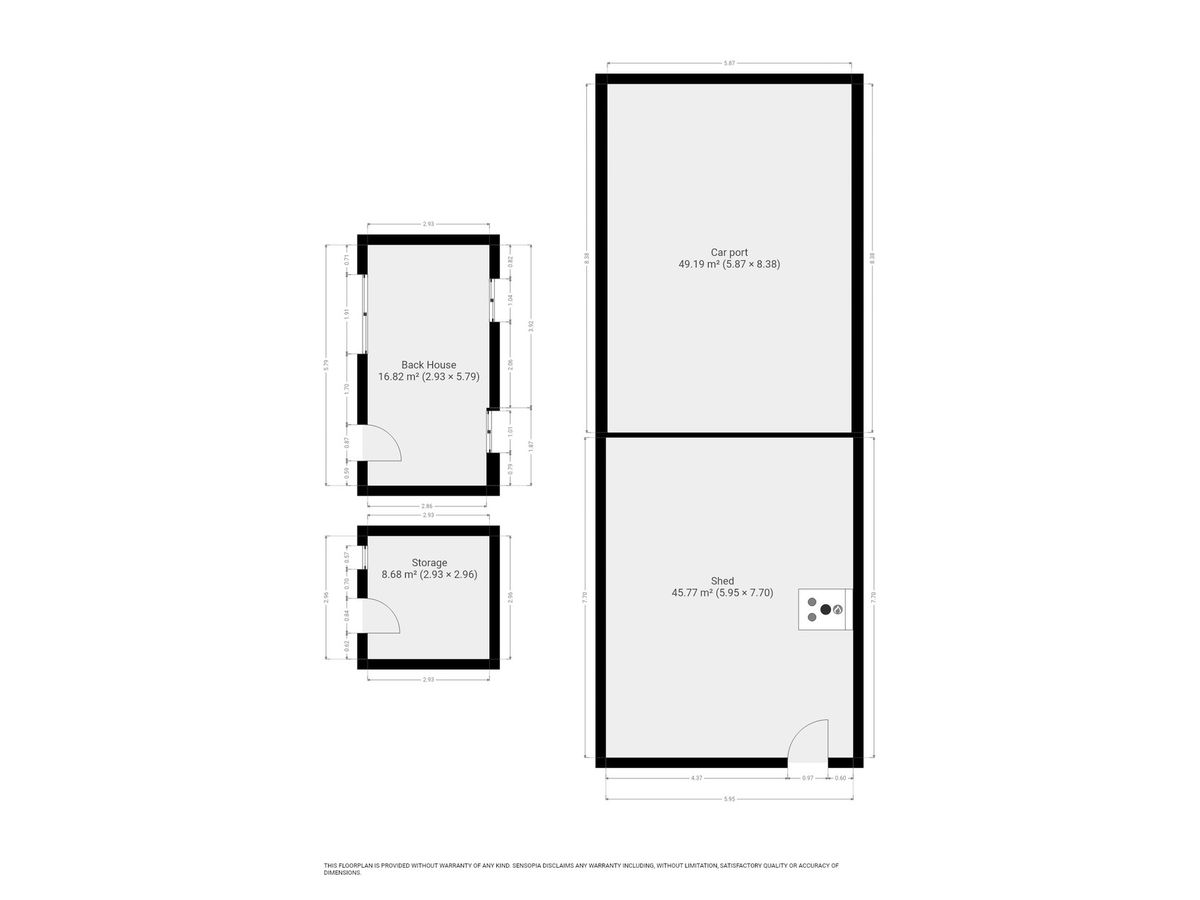44 Poole Street, Maryborough
VENDOR SAYS SELL! HAS PURCHASED ELSEWHERE! DRASTIC REDUCTION FOR QUICK SALE!! WAY BELOW REPLACEMENT COST!!
Home and investment all in one 5041m2 approx 1.5 Acre corner block with three street entrances and frontages. (Subdivision proposal attached 3 x 1 @ 850M2 1 @ 900M2 1 @ 895M2 allotments plus Home on 3237M2 STCA see lot plan under floorplans). Perfect property for your work home lifestyle balance. This home was constructed circa 70s focusing on space and and simple functional lines with deep eaves sheltering the home from the Aussie summers. The design focuses on bringing the outside in making a visual feast of the decorative dam and native bushland. Double brick takes advantage of the build style to engender structural integrity and superb insulating advantages a benefit over other forms of building. Newly renovated inside and out.
Five minutes to Vline trains to Ballarat and Melbourne from the Historic Maryborough Station. Minutes to quality Primary and Secondary Schools, Hospital and supermarkets.
There is no waste of space the entry leads to formal and informal living areas. The master bedroom complete with Bir and ensuite is to the front of the house the children's bedrooms complete with Birs to the rear. The small bedroom or nursery for younger children is to the front of the house and the additional bungalow or home office (a blessing if you have teenagers ) is accessed from the rear garden and can be seen on the sight plan. The spacious carport with undercover access to the front door plus the huge garage workshop informs an extravagant man cave.
The block has additional rear access for trailers or RVs and also has an enormous 50 square metres high roof carport for again equipment or RVs,
Move in ready a neutral and tasteful palette means your furniture and fittings will fit straight in.
Kitchen
Fully fitted new cabinetry with modern functional design complete with Euromaid gas stove and Euromaid Dishwasher and spacious pantry
Heating Cooling /
Gas Log fire lounge room /
Rev Cyc AC to lounge room /alfresco / master bed room and rear bedroom / Panasonic AC alfresco and lounge and Nexair AC for bedrooms / Ceiling fans every room bar the kitchen
Alfresco (a statement piece with gabled roofline)
6 to 8 person heated spa
External
Kent wood heater in the shed /
Water
Town water / with additional tank / and also decorative dam can also be used for for garden with visiting ducks and a regular meeting place for resident wallabies
An updated kitchen / bathrooms and state of the art alfresco (a real statement piece) ensures this holiday season will be the most memorable ever!
Overlooks magnificent state forest
A hobby farm in town ensures you wont be a perpetual taxi service to teenagers.
NOTE MAXIMISE YOUR INVESTMENT There is potential for a subdivision with both rear and front entry / plus corner block double street frontage stca (A rare find in the middle of town)
Be the envy of your friends! Call Colette an agent that works weekends on 0488052155
Mortgage Calculator
$3,078
Estimated monthly repayments based on advertised price of $590000.
Property Price
Deposit
Loan Amount
Interest Rate (p.a)
Loan Terms
